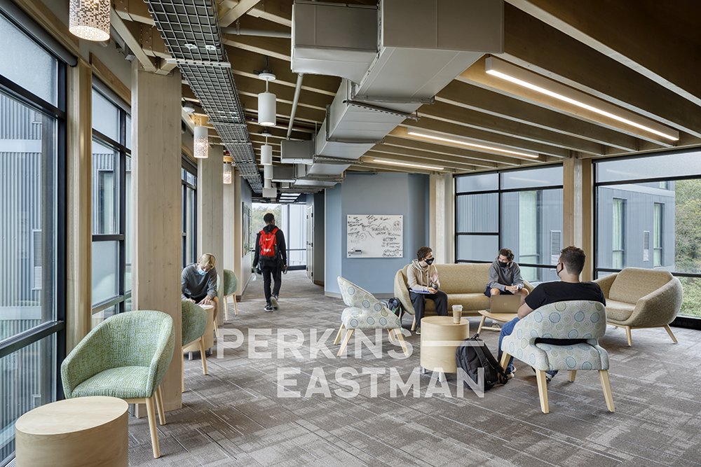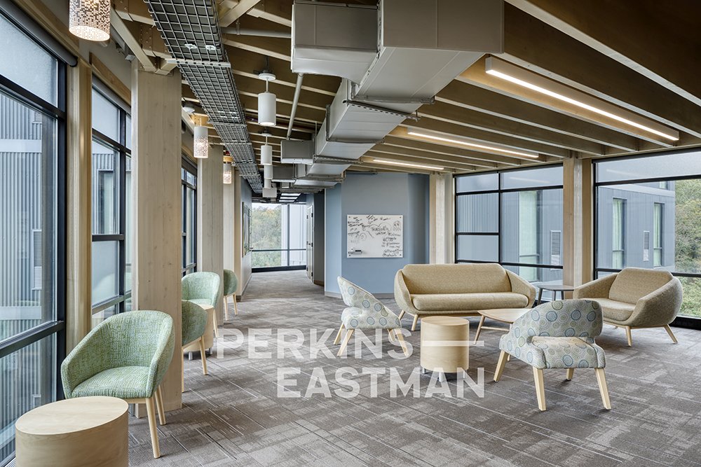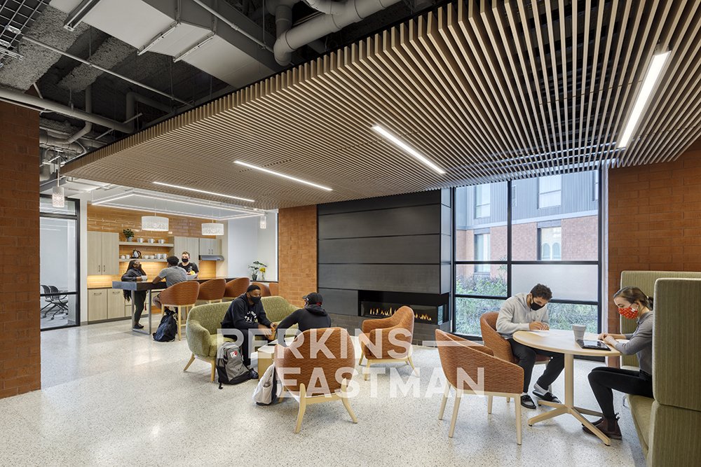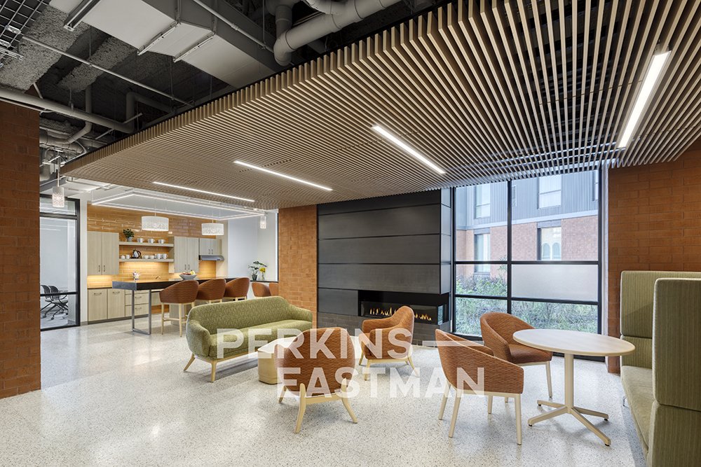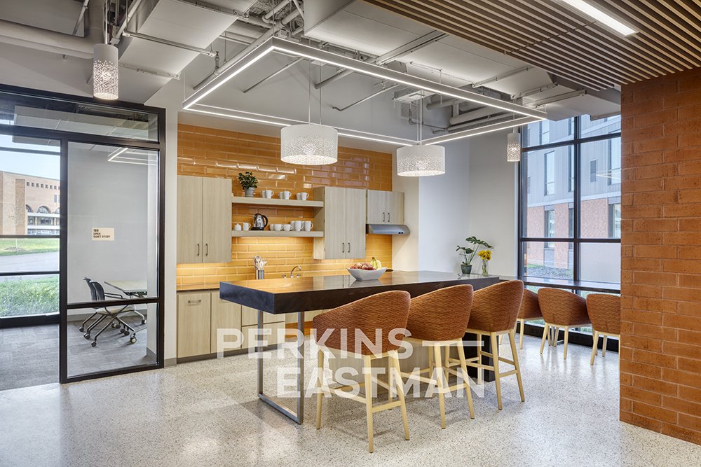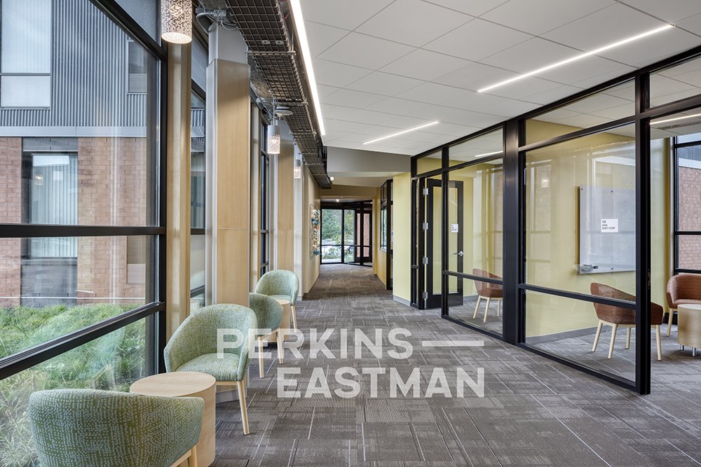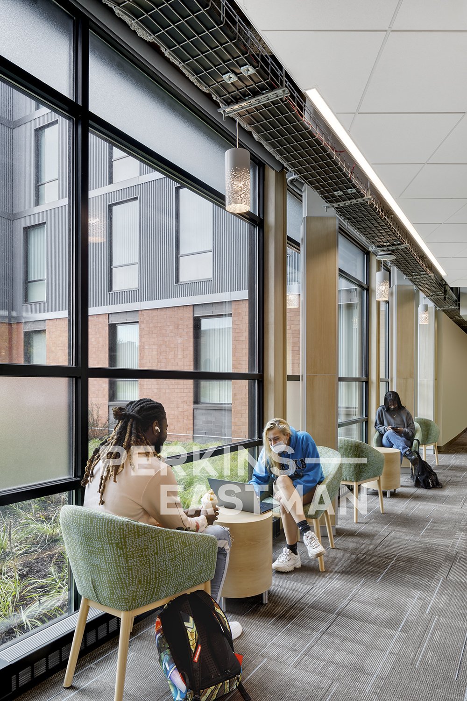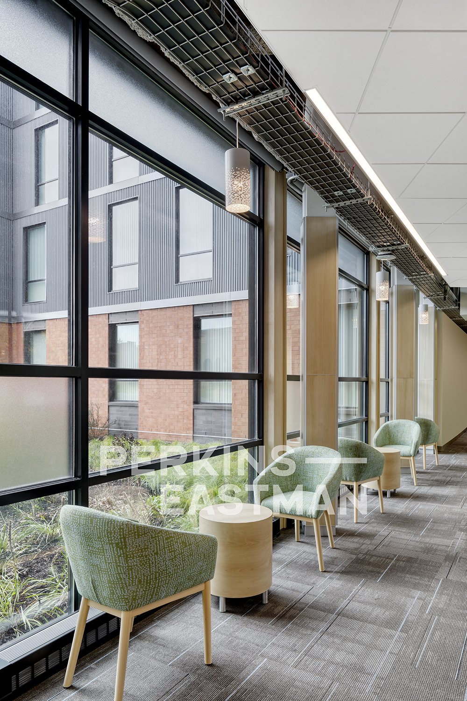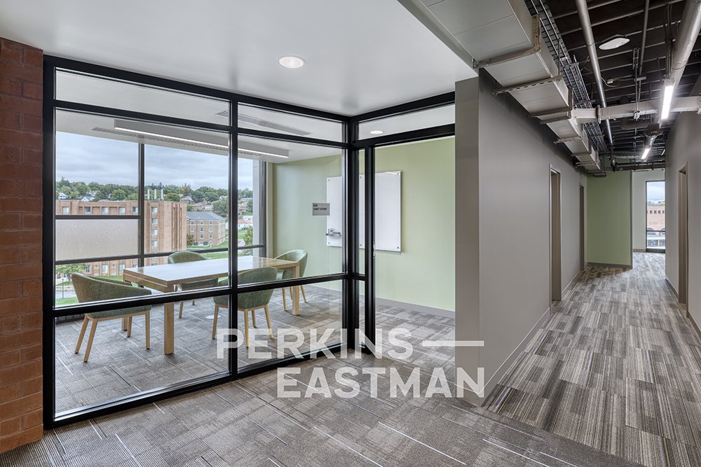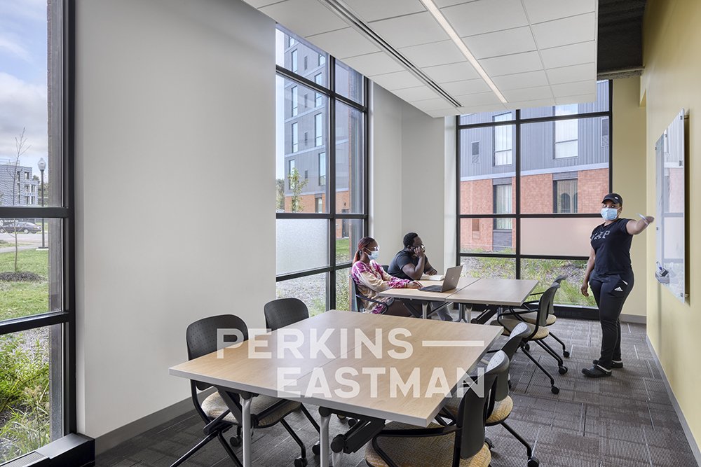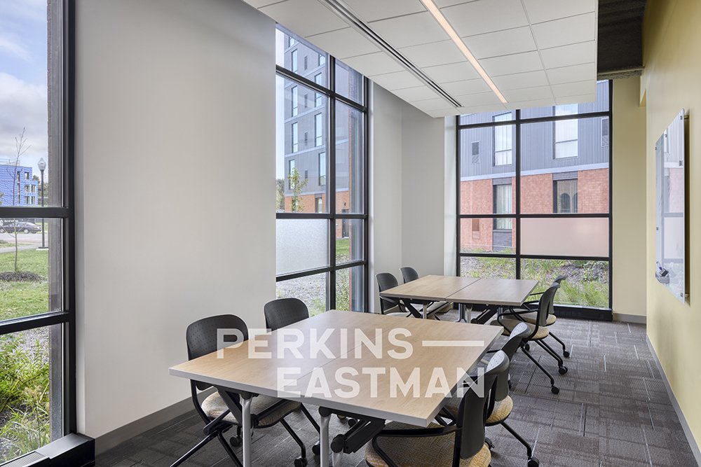Frostburg State University: Residence Hall
Perkins Eastman, in collaboration with P.J. Dick Corporation, designed a six-story, 125,000 sf residence hall that offers a range of student housing options and amenities, including lounges, study areas, a seminar space, and support facilities. Sited next to an arboretum with views of the Allegheny Mountains, the building strengthens an underused residential quad and enhances pedestrian connections. Its design blends varied materials and contextual references to create a cohesive architectural language that supports the University’s evolving campus life.








